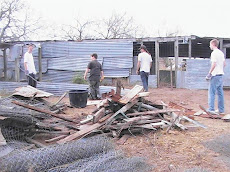I choose to use W.T.Grace Triflex underlayment instead of regular roofing paper because it would be left exposed until after the walls are up and plastered. It's much more durable in our windy conditions.
I used rigid foam insulation between the toe-ups; it's super easy to cut with just a knife. I glued it down with some Liquid Nails.
Then it was time to bring on the bales! Our bales had been stacked and covered in the barn for a few years. So we found a few surprises inside- like a mummified cat. But, hey, no rattlers!
This is where you have to watch for 'bale frenzy'. Don't get in a hurry to get that first wall up! You'll just end up doing it over. Trust me. Take your time and pack 'em in tight. I had already marked where the outlets go and ran the wires up to the attic. T made a tool for retying the bales.
The chainsaw was too heavy for me, so I got a battery operated Ryobi. At this point, I'm using mostly Ryobi One+ tools. Love these!
We used bamboo on the north wall because that's where we get strong winds. It's always windy here, but sometimes it's really windy. We also left all the bracing up so the window bucks wouldn't get moved while we were banging the bales around.
The top rows are notched to fit the top beam, then stuffed with flakes. I try to keep the straw swept up-I stuff it in bags to use later when I need to fill in holes and spaces. I'll do that when I prep for plaster. We were closely supervised the whole time.
Now all the walls are up and we're ready to start prepping for plaster. We're adding the window as we go and filling in where needed.












